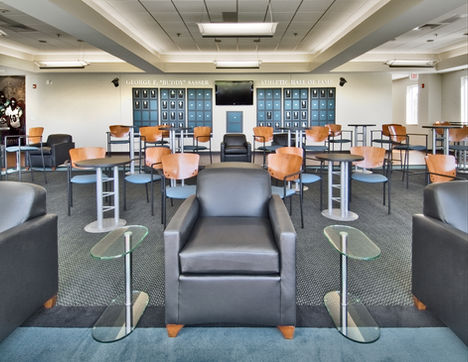top of page
BROOKS STADIUM ENDZONE & ADDITION
Coastal Carolina University
Conway, SC

Completed in 2016, the 62,000-square-foot Brooks Stadium Endzone Building is Coastal Carolina University’s key sports recruitment tool and health and fitness center for student athletes. The project includes CCU’s Athletic Hall of Fame, multi-use meeting areas, locker rooms, training facility, weight room, and offices. As the first LEED building on CCU’s campus, SMHa led the effort to re-establish campus standards for a new era of sustainable buildings. In doing so, the project achieved LEED Gold Certification. The project is a fine example of a healthy collaborative process between facilities staff, athletics staff, and designers.

“SMHa is aggressive in their approach to oversee and monitor the construction of their design projects on campus. They are successful in seeing that contractors meet their schedule and that RFIs and change orders are responded to in a timely manner.”
Mark Avant
Director of Design & Engineering
In 2017, when Coastal Carolina University joined the Sun Belt Conference, their stadium needed to be upgraded to support the Conference’s requirements. One of the first challenges was project scheduling. With a hard deadline of the opening of the 2017 football season, the design team got to work and had the design completed, but the project was held up at the state level for funding to be confirmed. Following the delayed approval process, the project was split into two phases to ensure construction would be complete in time for the first game.
Phase 1 consisted of increasing the stadium from 9,000 seats to 15,000 seats by enclosing the end zone corners and extending existing seating sections. It also included expanding the restroom facilities and supporting program elements such as sprinklers and storage.
Phase 2 increased the seating to 21,000 and included a new upper deck section on the west side of the stadium, a club-level hospitality suite and supporting stair towers, vertical circulation for new seating, and new concessions and restrooms. Extensive site work was designed to expand the existing stormwater retention areas and economically incorporate new ones into the existing site.
bottom of page
































